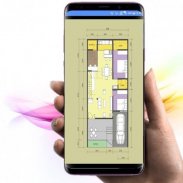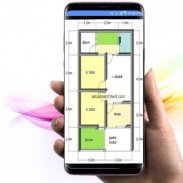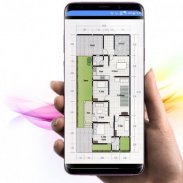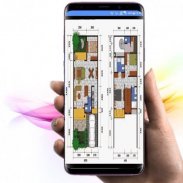1/4







DetailsRecensiesVersiesInfo
1/4

Beschrijving van Drawing of a House Architecture Plan
The house plan can be drawn after going through a series of design stages. Starting from needs analysis, land analysis, design concepts, to design development. After all stages are completed correctly, then the floor plan can be drawn and useful for the development phase.
Actually how to draw a minimalist house plan is no different from other building plans. Each space must be clearly illustrated, along with a comparison of actual size, floor height, description of size, location of door and window openings, placement of structures, furniture, stairs, and building materials and vegetation.
Here's how to draw a minimalist home plan and how to read it. At the very least, you can understand how to draw and read a minimalist house plan.
Drawing of a House Architecture Plan - versie 6.4
(10-10-2020)Goede app gegarandeerdDeze app heeft de beveiligingstest voor virussen, malware en andere schadelijke aanvallen doorstaan en bevat geen enkele bedreiging.
Drawing of a House Architecture Plan - APK-informatie
APK-versie: 6.4Pakket: com.menggambardenaarsitekturrumah.ramadhankuNaam: Drawing of a House Architecture PlanGrootte: 10.5 MBDownloads: 14Versie : 6.4Releasedatum: 2021-07-20 18:46:24Klein scherm: SMALLOndersteunde CPU:
Pakket-ID: com.menggambardenaarsitekturrumah.ramadhankuSHA1-handtekening: 1F:71:0D:97:E5:7F:47:81:7D:BD:53:3D:93:A4:7E:69:A2:9F:67:E5Ontwikkelaar (CN): keylastudioOrganisatie (O): DveloperPlaats (L): Bandar LampungLand (C): IDProvincie/stad (ST): Lampung








